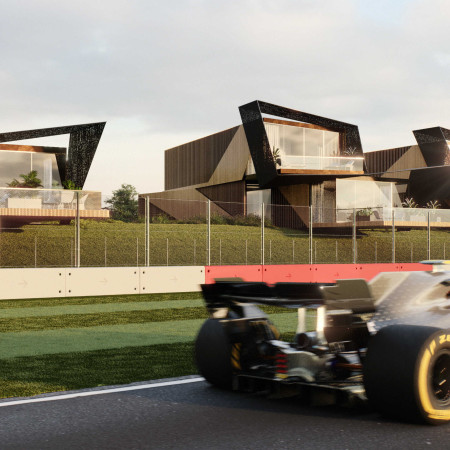Commercial leisure architects
Commercial leisure architecture by award winning, contemporary architects based in Hampshire.
We have detected you are using a pretty old browser. This website along with other modern websites on the web uses cool features that can't be supported by your browser, not to mention the security vulnerabilities.
If we let you see the website it would look all weird and broken, nobody wants that!
Go on - update your browser!Commercial leisure architecture by award winning, contemporary architects based in Hampshire.
cube_design was selected from 14 practices as the preferred architect to design the envelope for…
Read more →
The Haberdashers’ Aske’s Boys’ School is a well-established school, located in Elstree, Hertfordshire, with an…
Read more →
Hasmonean School is a centre of educational excellence, serving the Orthodox Jewish Community in North…
Read more →
The St Peter’s School project involved a phased development, primarily focused on the relocation of…
Read more →
The Terrace Mount Development is a major mixed-use scheme in the centre of Bournemouth.
Read more →
The Phase 1 Academic building, commonly referred to as "Commons", is located on a very…
Read more →
cube_design was invited to tender for a competition to redevelop the former magistrates court, police…
Read more →
cube_design was appointed by the Borough of Poole in 2013, to undertake a feasibility study…
Read more →
The Brewery Square development encompasses a site of 11.
Read more →
St George’s Primary School is located in the heart of the village Langton Matravers, on…
Read more →
Cheswick is a brand new urban village made up of a number of smaller ‘hamlets’.
Read more →
Featuring 36 modern apartments, a sizeable commercial unit and secure resident parking, this is a…
Read more →
The refurbishment and extension of Plumstead Manor School is part of the Building Schools for…
Read more →
In 2010, cube_design was appointed by Silverstone Circuits Ltd.
Read more →
Rednock School was selected by Gloucestershire County Council for BSF Single School Pathfinder funding, which…
Read more →New studio and wood working workshop, new entrance and refurbishment of the University’s Art department.
Read more →
The brief received for the project, was to create a building, which would raise the…
Read more →
Set within an historic eighteenth-century parkland and incorporating a neo-classical, Grade ll-listed former manor house,…
Read more →
cube_design was appointed to lead the concept design of the campus masterplan over 3 phases.
Read more →
The Boardwalk development is located on a promontory between an inner and outer harbour.
Read more →
The Flex Tech Units at Silverstone Race Circuit form part of the next phase of…
Read more →
The Captain’s Club Hotel is a 4 star hotel set on the banks of the…
Read more →
The new 3C Test Facility at Silverstone Circuit forms part of the new Advanced Technology…
Read more →
Grand Prix Racewear is one of two buildings developed on the site and is situated…
Read more →
The Innovation Building provides office accommodation over 3 floors, totalling approximately 24,000sqft of net lettable…
Read more →
cube_design was appointed to provide a new build facility for 2000 pupils.
Read more →
Cube Design worked supporting the design team and the client as Planning Consulant.
Read more →