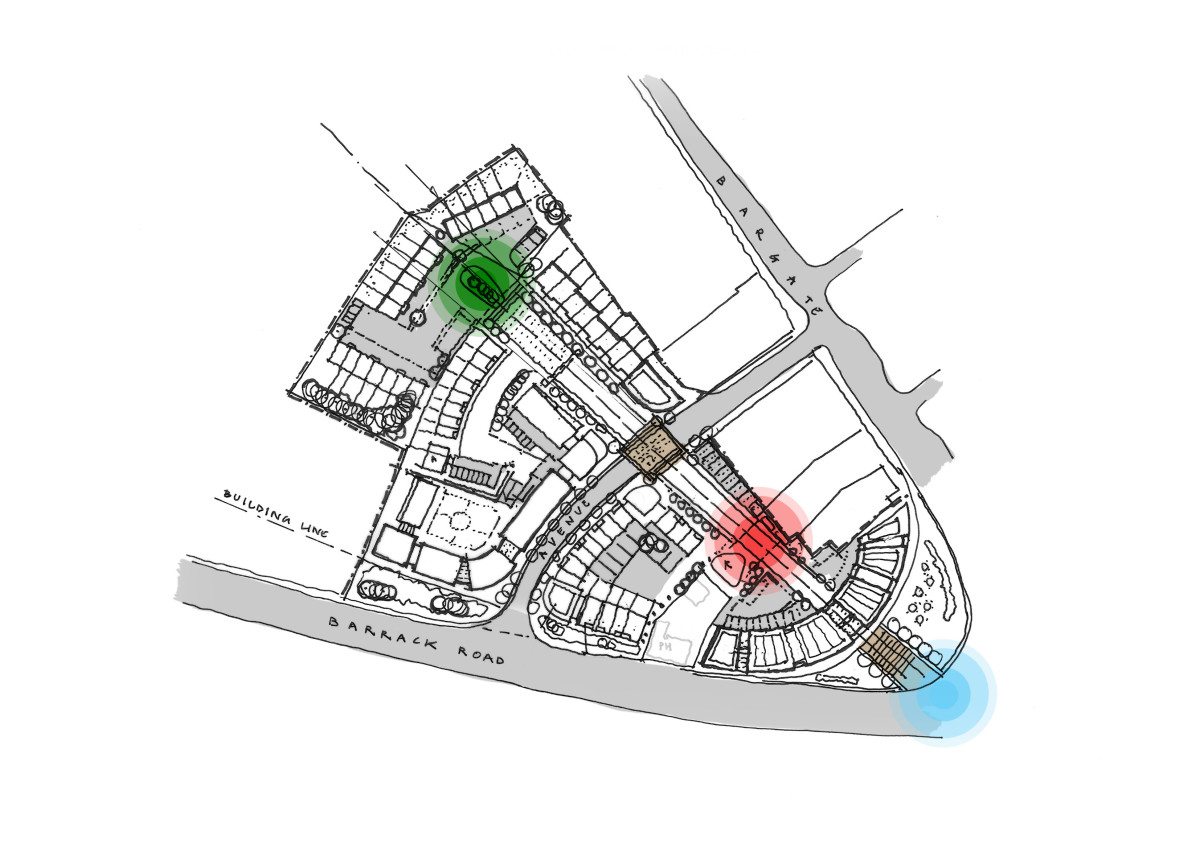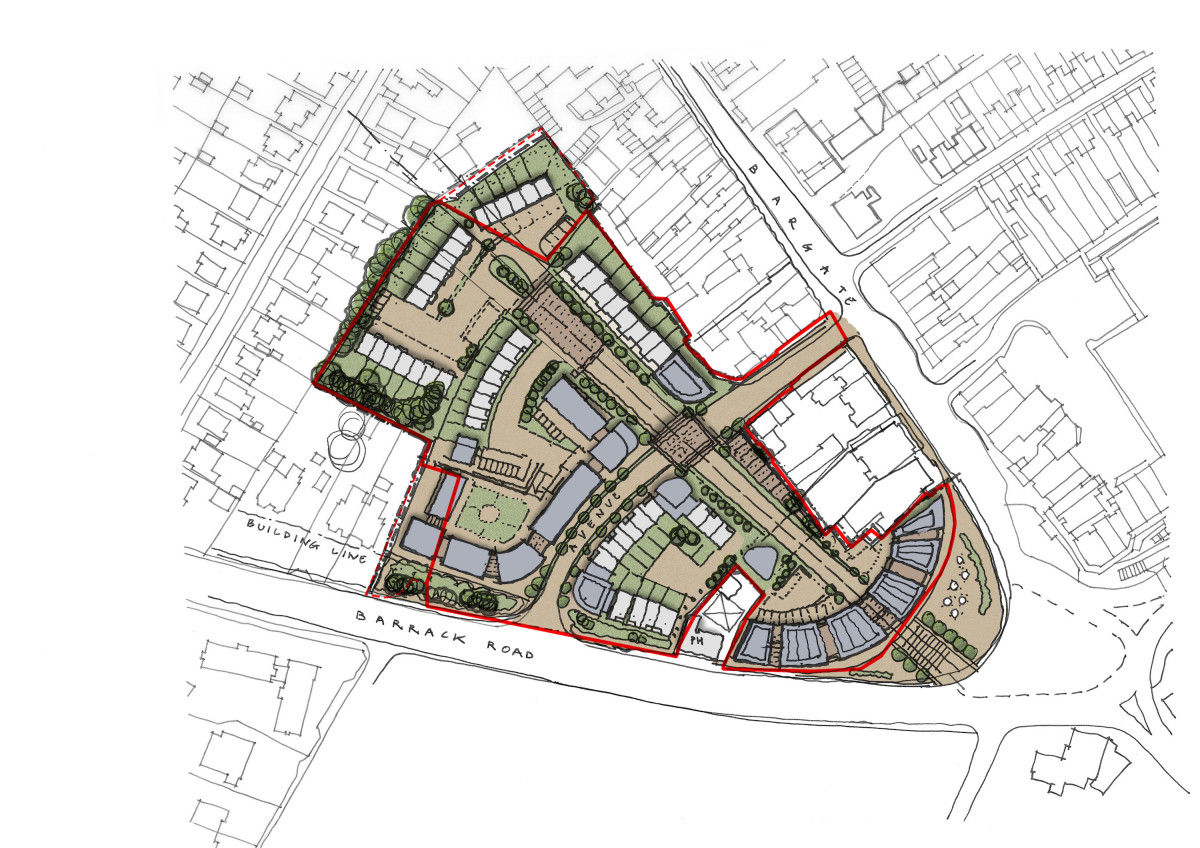cube_design was invited to tender for a competition to redevelop the former magistrates court, police station and public car park sites with a mixed-use of residential, commercial and care home uses.
Following research into the historic development of the town centre, we were able to develop a contemporary scheme, which was sensitive to the immediate surrounding, fulfilled the ambitions of the development brief and could connect and invigorate the town centre.
This prominent site is located between Barrack Road and Bargates and is adjacent to Fountains Way in Christchurch. The roundabout is subject to highways improvements and this, along with the resultant public space was influential to the scheme.
Our concept was to create a strong axial route that linked to the high street and the creation of a focal building on to the roundabout. The link back into the site would then create a public axial route, running parallel with Bargates and providing a street frontage for retail.
A total of 120 residential units were proposed and arranged around semi-private courtyard spaces. We located the care centre facing onto Barrack Road with an active frontage to the road and a secure internal courtyard for its residents.
Taking advantage of the levels on site, allowed car parking to be concealed below the courtyard and buildings, opening more space for gardens, landscaping and green space.
| Location | Christchurch, Dorset |
| Client | The Highway Group |
| RIBA Work Stages | 0 - 0 |
| cube_design team | Jane Lock-Smith, Wayne Dooley |
| Project team | cube_design (Architect) | Illman Young (Landscape Architect) | Terence O'Rourke (Planning Consultant) |
| Tagged | Live |


