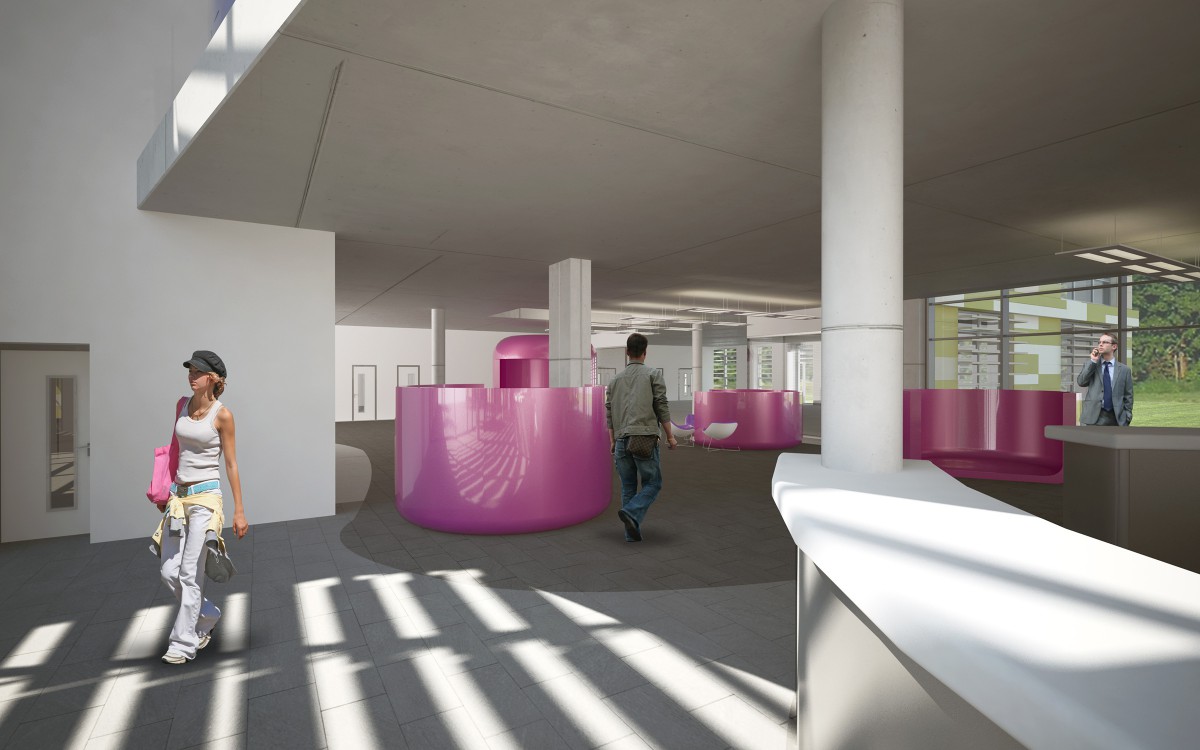The Phase 1 Academic building, commonly referred to as "Commons", is located on a very sensitive site, surrounded by historic context including a Grade I listed country house. Careful consideration of the scale and form, and a sympathetic choice of materials ensure that the building sits comfortably in its surroundings.
The large central atrium is fully glazed to both sides, enabling connection of the landscape through the building. Internally, floor to ceiling windows and extensive use of internal glass partitions mean that occupants are treated to generous views of the Grade II* registered landscape beyond from many parts of the accommodation.
The building boasts high-tech, specialist facilities including studios designed to BBC standards; recording and editing suites; learning commons and flexible teaching spaces; conference facilities and spaces; and associated staff rooms and facilities. A full-height ‘media-wall’ occupies a prime space in the atrium and provides the university with the means to broadcast creative work with great visibility from both inside and outside.
The exterior cladding of the studios incorporates light-boxes with phased colour change, enlivening the façade and helping connect the uninformed observer as to the function of the building.
| Location | Newton St Loe, Bath |
| Client | Bath Spa University |
| Project value | £28 million |
| RIBA Work Stages | 0 - 7 |
| Project status | Completed |
| cube_design team | Jane Lock-Smith |
| Project team | cube_design (Architect) | Mann Williams (Structural & Civil Engineer) | Hulley & Kirkwood (Mechanical & Electrical Engineer) | Illman Young (Landscape Architect) | Sweett Group (Quantity Surveyor) | Skanska (Contractor) |
| Awards | Shortlisted for Project of Year, Client of the Year, Sustainability, Integration and Collaboration SWBE 2014 |
| Tagged | Learn |
































