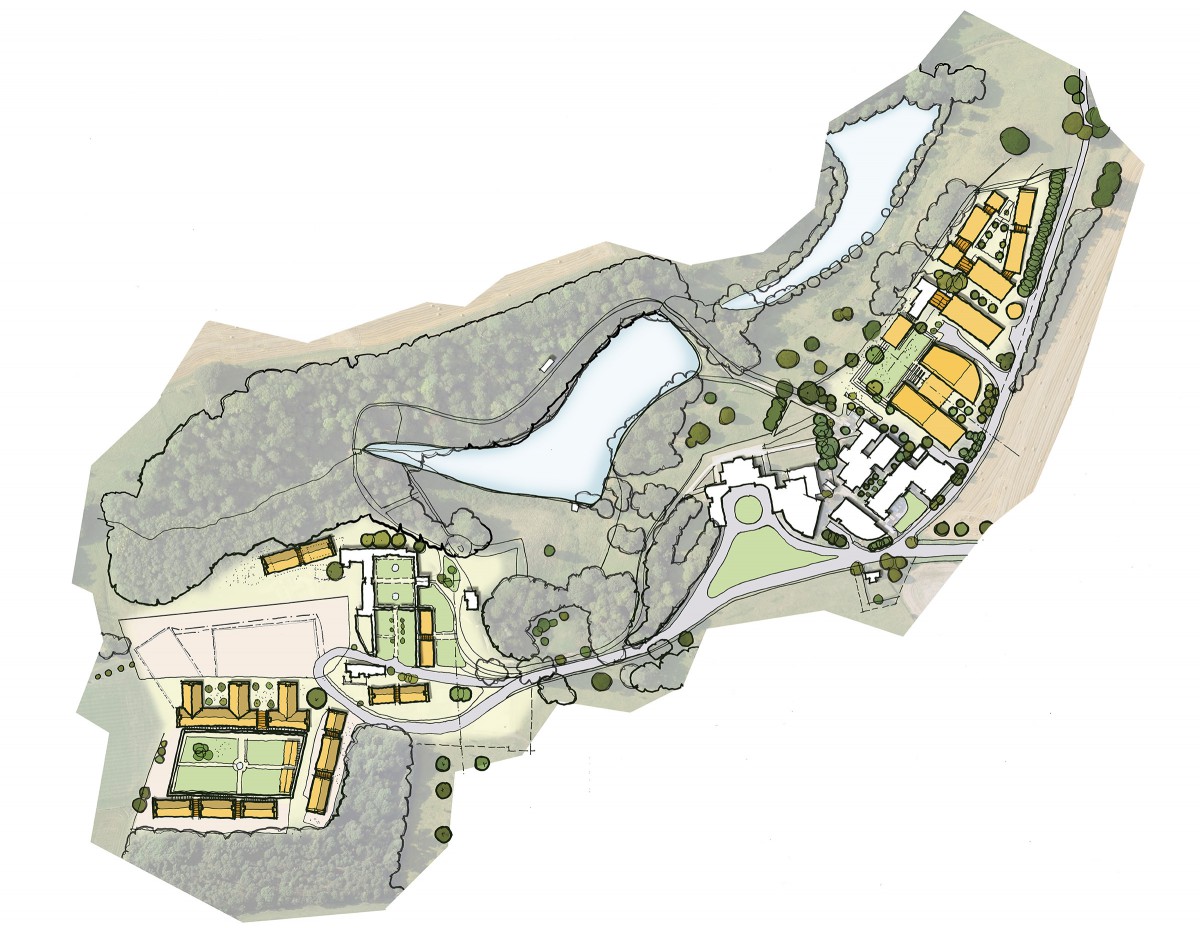cube_design was appointed to lead the concept design of the campus masterplan over 3 phases. The aim of the masterplan is to enable the University to teach 4000 students and bring student accommodation numbers up to 600 units at Newton Park. The rationalisation of the campus includes new student accommodation, academic facilities, new infrastructure and landscaped social spaces.
The site is incredibly sensitive, the landscape is Grade II* registered and the campus contains a number of listed structures including the Grade I listed Main House. To ensure a successful development of the overall campus this has meant negotiation and liaison with English Heritage, Natural England, Duchy of Cornwall, Bath Preservation Group and many other stakeholder groups.
The masterplan takes into account the key site issues, sensitivities and historic context; and sets a framework for development on the campus for a period of 20 years.
| Location | Newton St Loe, Bath |
| Client | Bath Spa University |
| RIBA Work Stages | 0 - 1 |
| Project status | Masterplan |
| cube_design team | Jane Lock-Smith, Wayne Dooley |
| Project team | cube_design (Architect) | Gleeds (Project Manager) | Mann Williams (Structural Engineer) | Hoare Lea and Partners (Mechanical & Electrical Engineer) | Nicholas Pearson Associates (Landscape Architect) | CSJ Planning (Planning Consultant) | Cyril Sweett (Quantity Surveyor) | IMA Transport (Highways) |
| Tagged | Plan |





