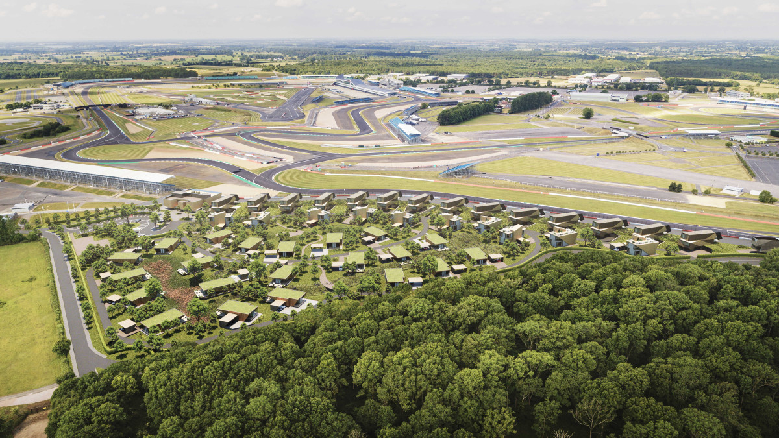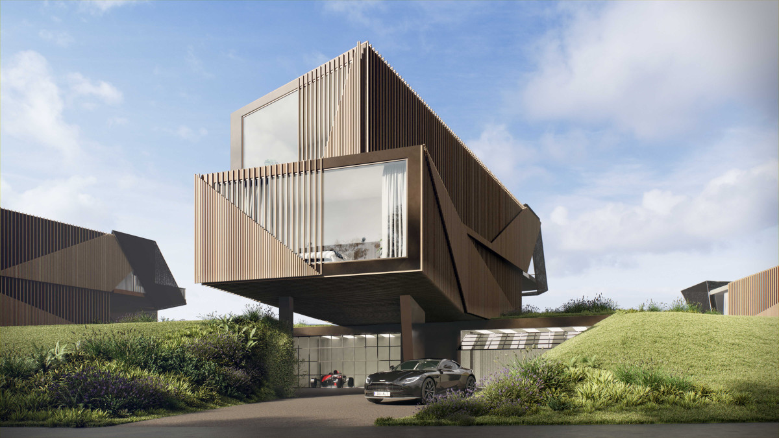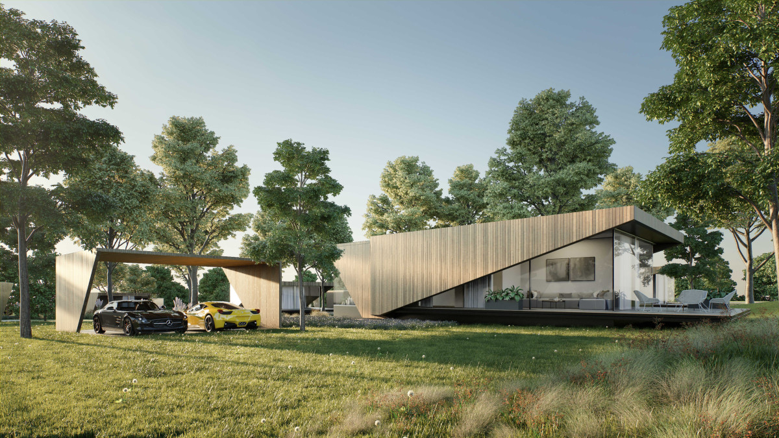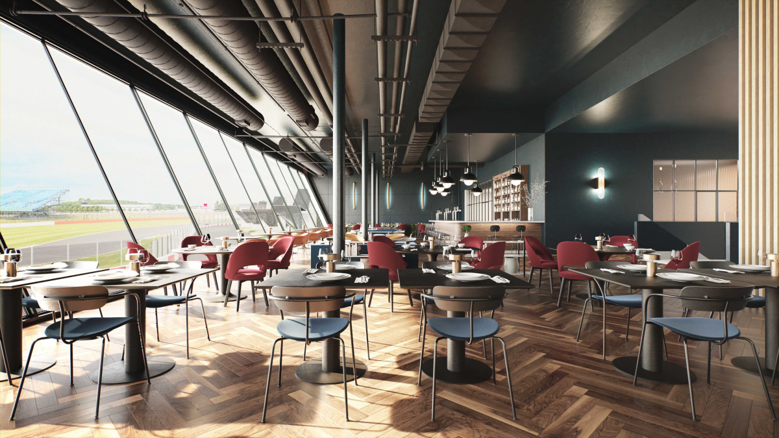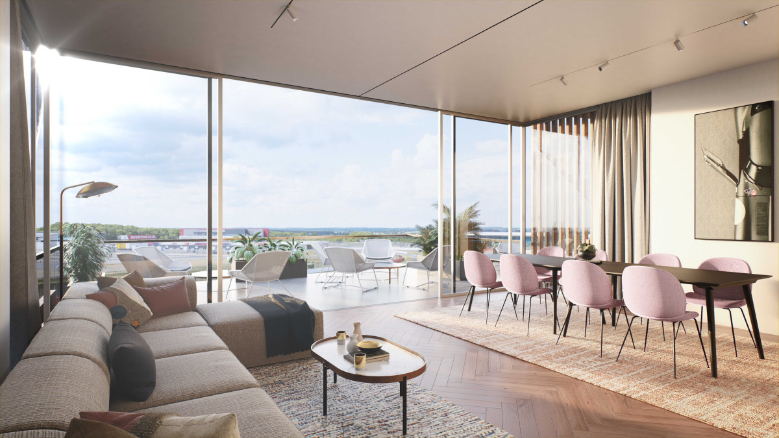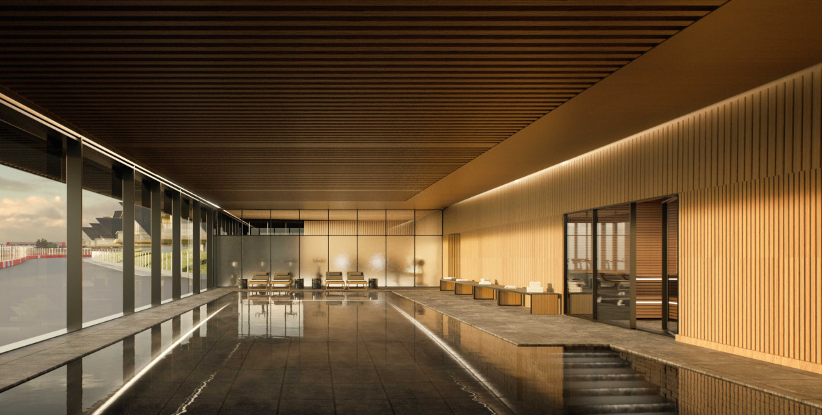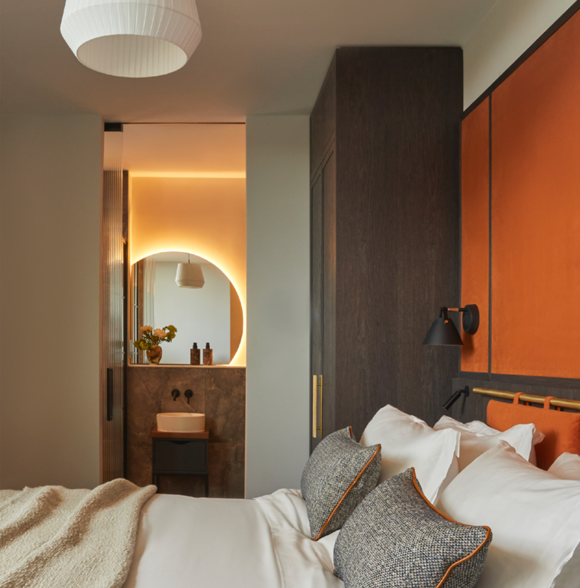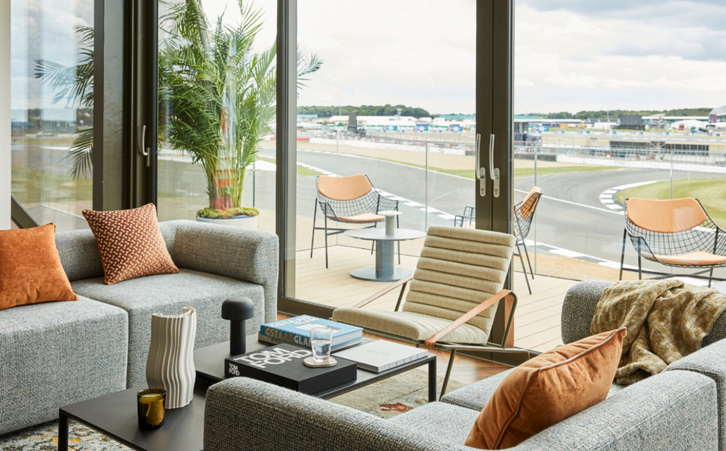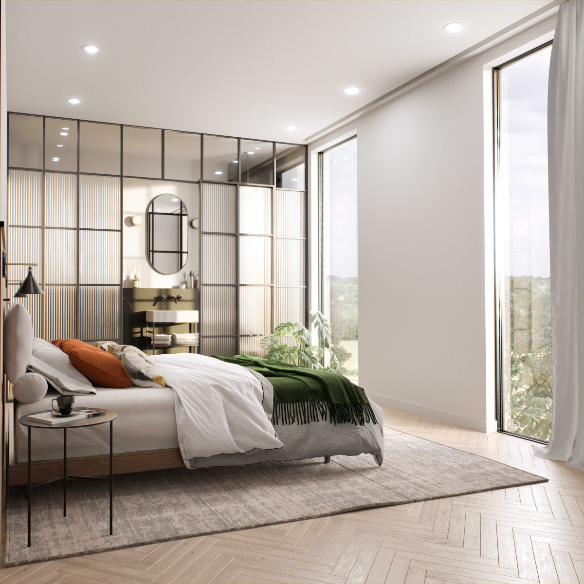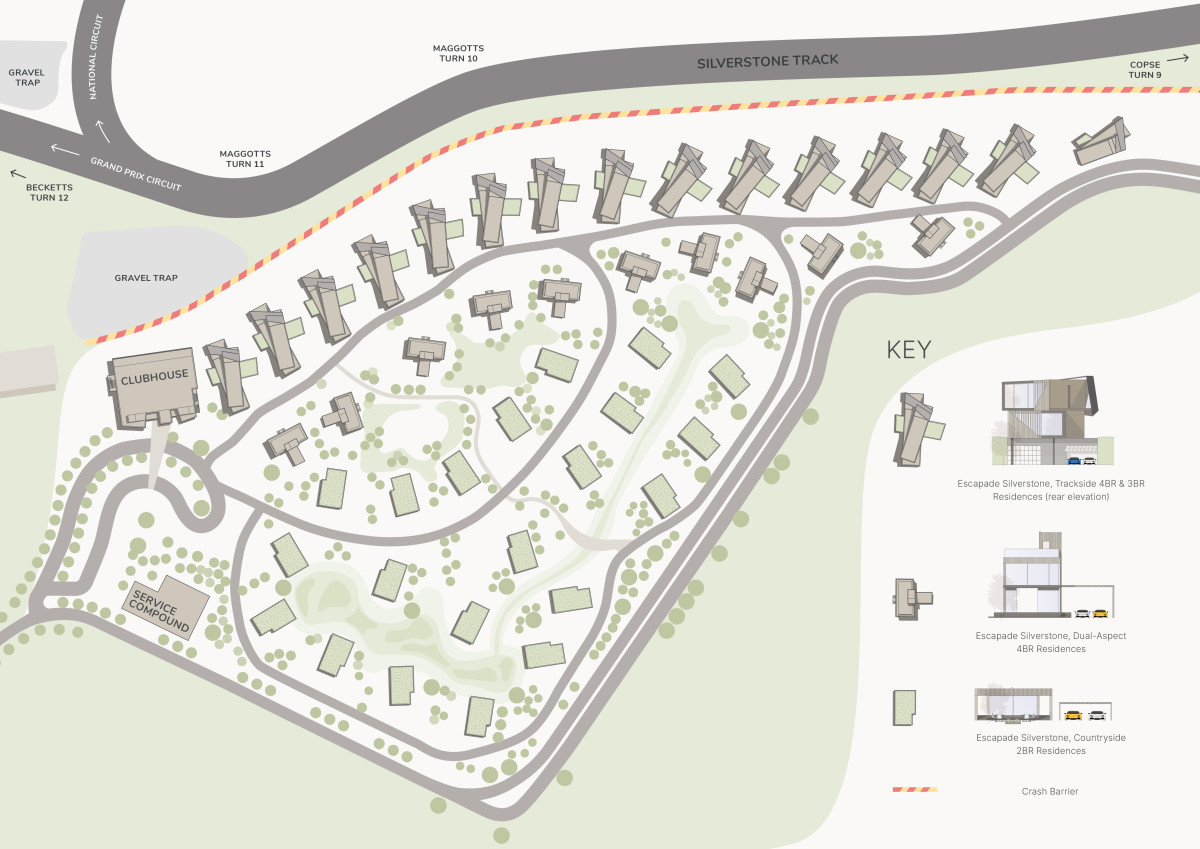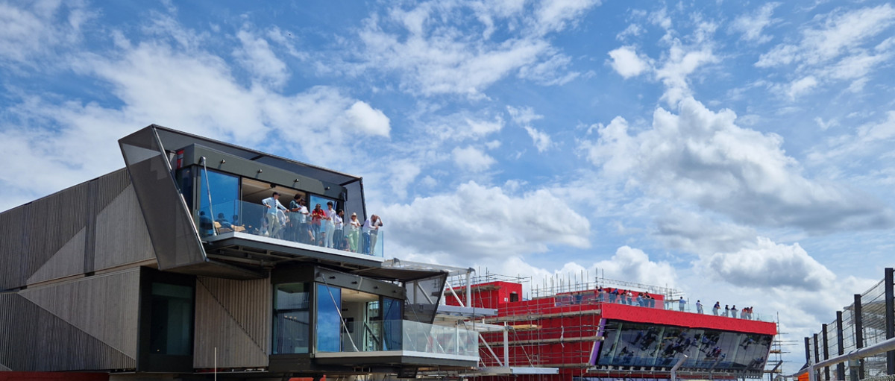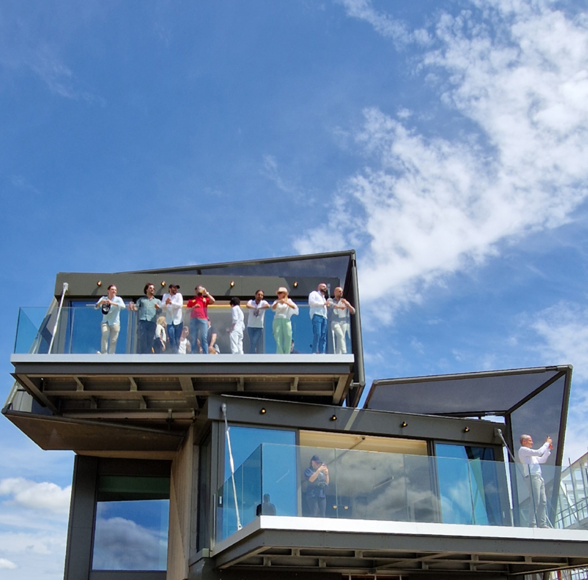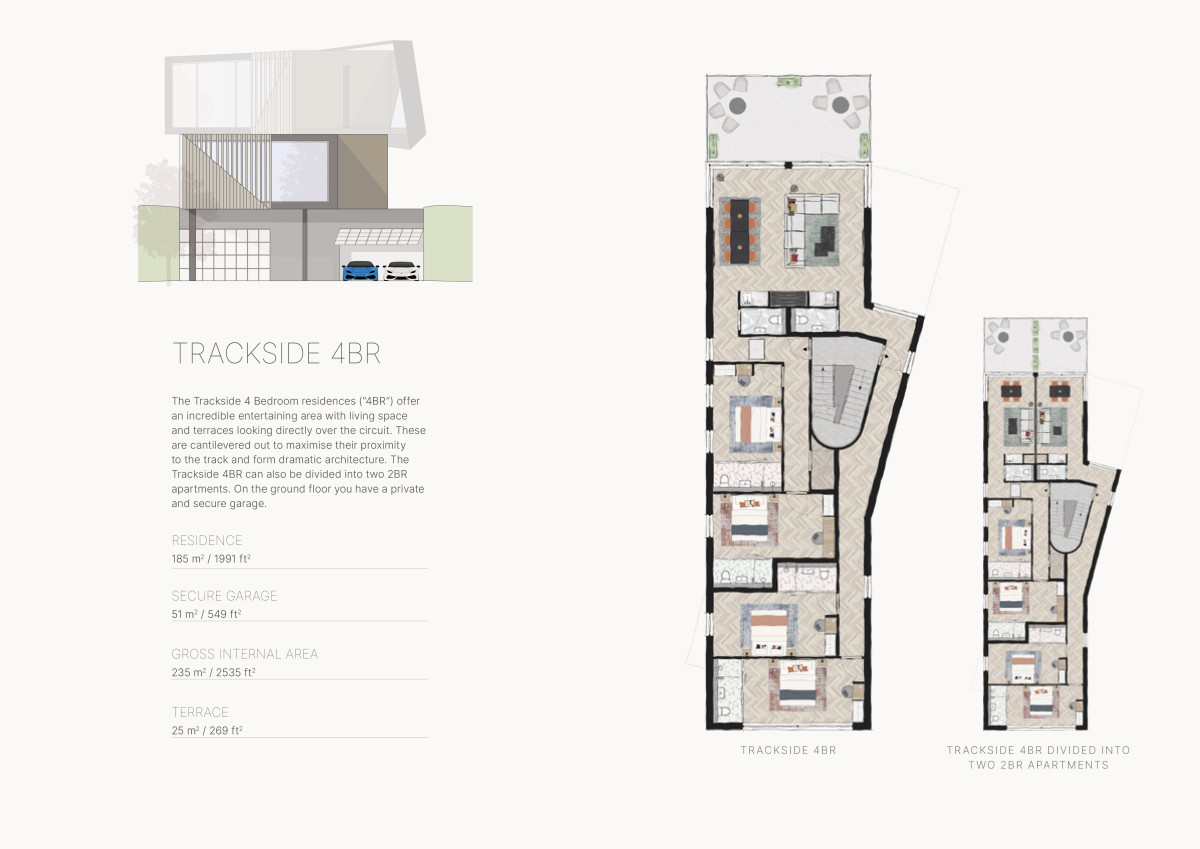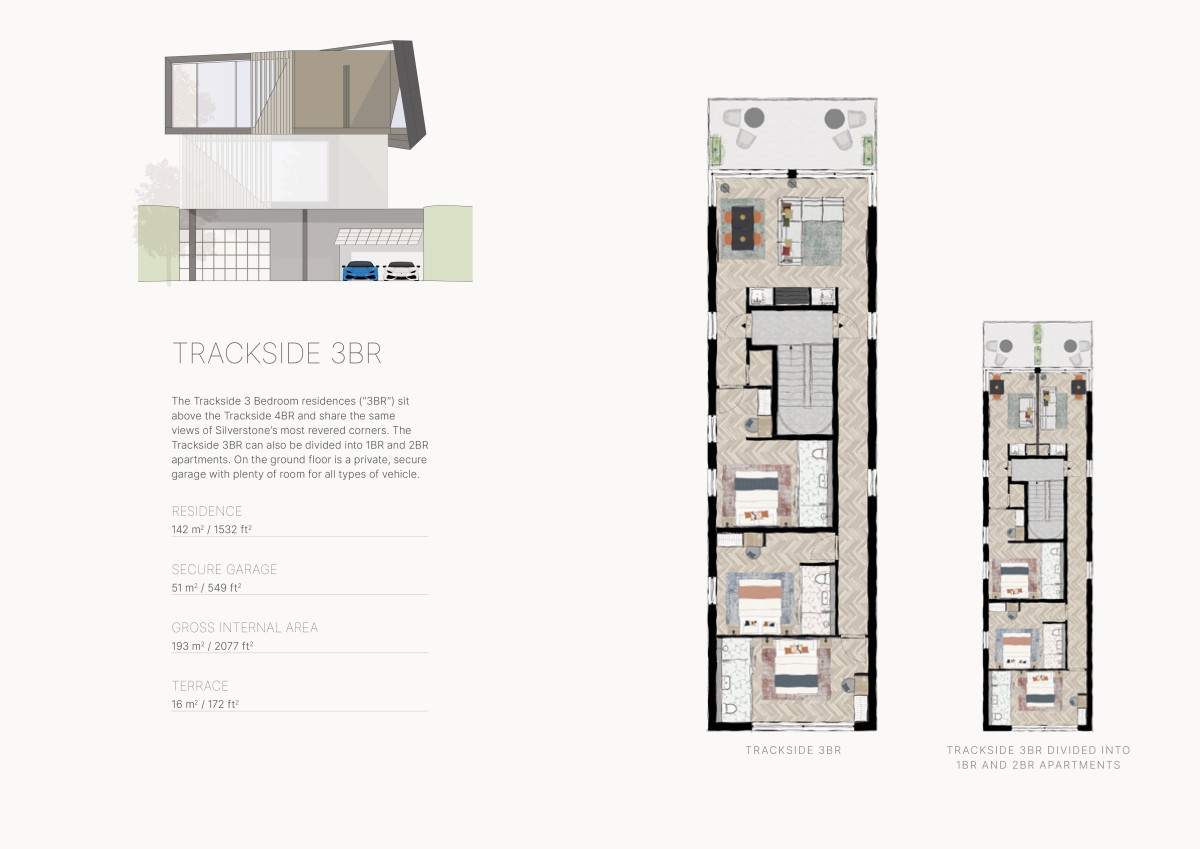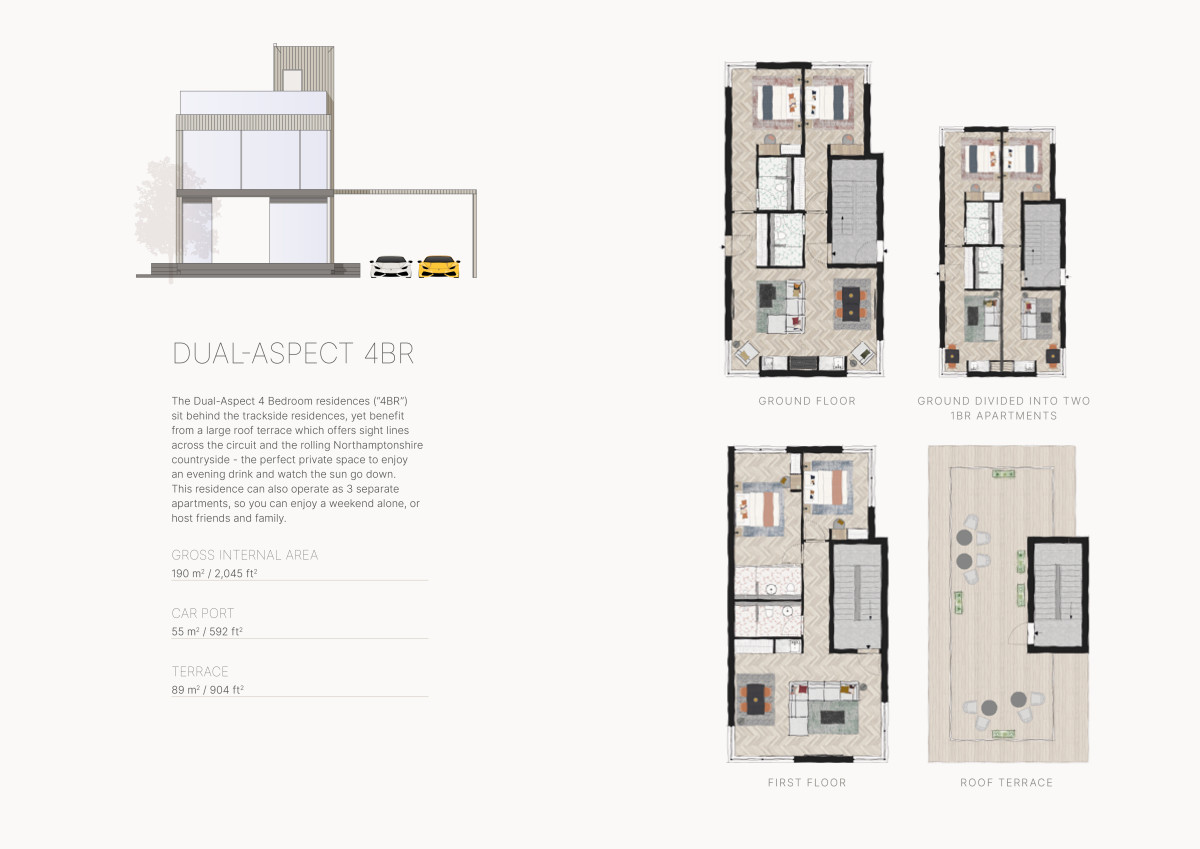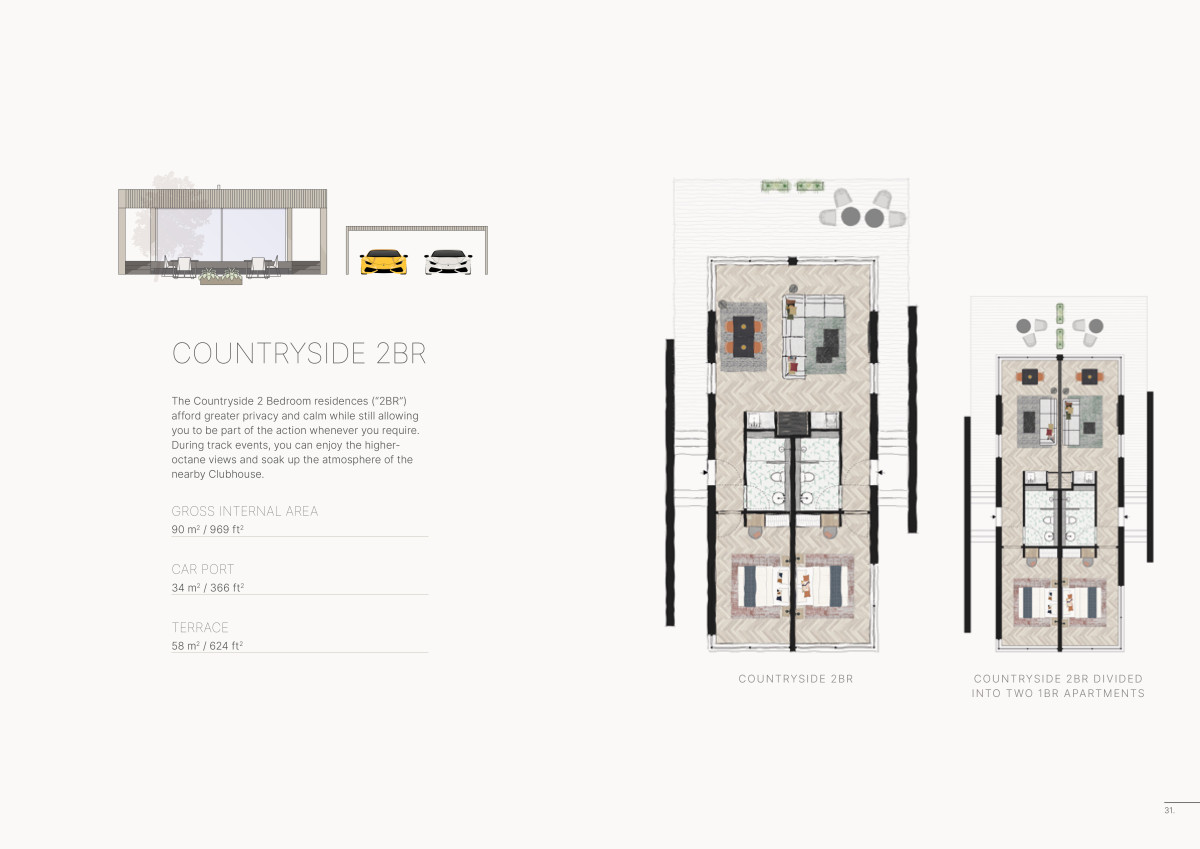Cube Design worked supporting the design team and the client as Planning Consulant.
The Drivers’ Residences is a brand new short stay accommodation concept that will attract motoring enthusiasts. The development includes 60 residences with a total area of 10,575m2 and an 800m2 clubhouse with 62 dedicated carparking spaces. The clubhouse will underpin the social club aspect of the development. Designated as Planning Use D1, it will include some ancillary spaces such as a small gym, treatment rooms, track-briefing area, and a roof terrace with excellent views of the track.
Four different types of residences have been developed which are to be set within a natural landscape setting. The residences are carefully positioned to optimise views to the track whilst also providing views between the residences, privacy and a range of settings.
| Location | Towcester, Northamptonshire |
| Client | Escapade / Silverstone Circuits Ltd |
| Project value | £65 million |
| RIBA Work Stages | 0 - 0 |
| Project status | Construction |
| cube_design team | Jane Lock-Smith |
| Project team | cube_design (Planning Advice / SCL Architect), Mann Williams (Structural Consultant), Twelve Architects (Escapade Architect), HG Group (Main Contractor), Cube (Structural Engineer), Illman Young (Landscape Architect) |
| Tagged | Live |
| Title | Description | File |
|---|---|---|
| Escapade Living, Silverstone | Project Card | Download this file (3.7 MB pdf) |

