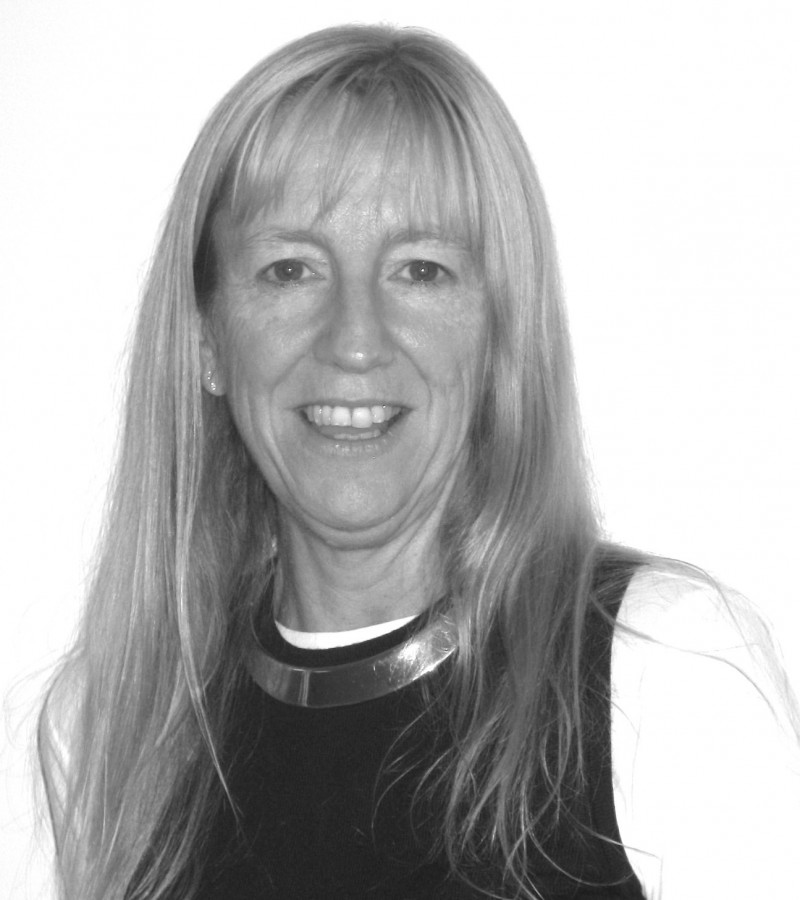cube_design was appointed to provide a new build facility for 2000 pupils. The development comprised of a secondary school and sixth form facility. The brief for the project was to provide educational and associated cultural facilities for the School, including synagogue, conference facilities, community sports facilities and external community spaces.
Nearly 20 years later, cube_design have recently secured planning permission for JFS to develop a two storey extension to support their students who have aspirations in the world of media, future technologies and construction by expanding the current Sixth Form and GCSE curriculum. Resources will provide for BTEC courses in the following fields: Creative Media Production, Engineering, Construction and the Built Environment, IT Games Development, Music Technology, and Fashion & Clothing.
| Location | Kenton, Harrow |
| Client | London Borough of Brent / JFS |
| Project value | £32 million |
| RIBA Work Stages | 0 - 7 |
| Project status | Completed (2003) |
| cube_design team | Jane Lock-Smith, Valerios Lavrentiadis |
| Project team | cube_design (Architect) | Curtins Consulting (Structural Engineer) | Energists (Building Services) | Terence O’Rourke (Landscape Architect) | Gleeds (Cost Consultant) | Jarvis Construction (Contractor) |
| Tagged | Learn |






