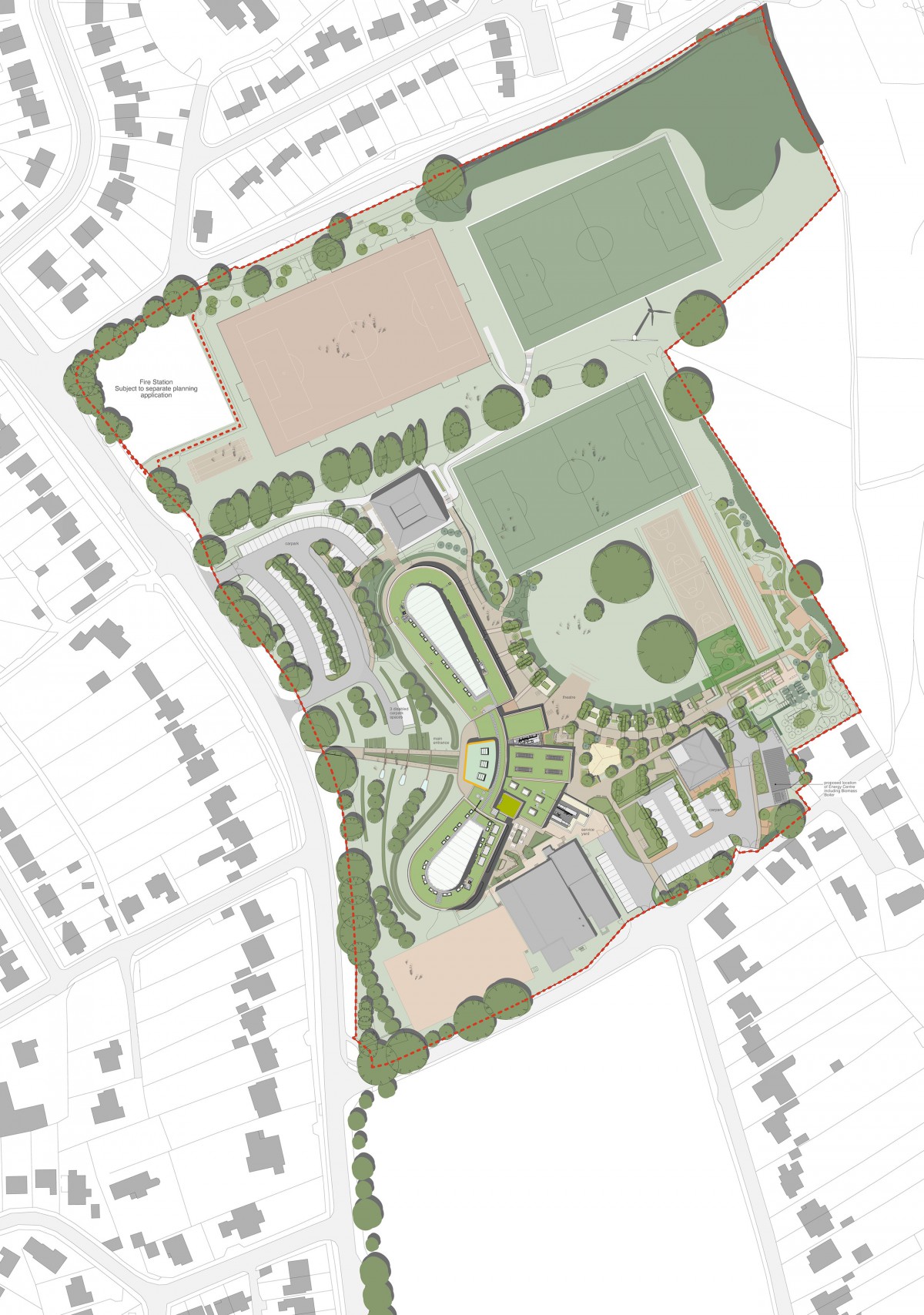Rednock School was selected by Gloucestershire County Council for BSF Single School Pathfinder funding, which facilitated a campus-wide refurbishment and new state of the art teaching facilities. The BSF programme provided Rednock with the opportunity to implement GCC's pedagogical strategy of ‘transformational learning’ and to develop an innovative approach to teaching its academic specialism of science. In addition, sixth-form accommodation would be enlarged, vocational education programmes enhanced and opportunities for out-of-hours building use and community involvement increased.
There was a shared vision for the school to have a new identity and to project a new image to the local community. The school is designed as a dramatic crescent form, which follows the contours of the landscape, draws together new and retained buildings and creates a central focal point or ‘heart’ for the school. This plan form provides flexibility for the future and offers a variety of teaching spaces. Two spacious and light-filled atria accommodate circulation, vocational learning and extensive sixth form areas. Exemplar school design principles are implemented with covered social areas, vibrant display areas and versatile teaching spaces. The new school’s location on existing playing fields minimised disruption to the existing school during the construction period and provided a discrete, cost-effective site for the contractor.
From its inception, Rednock School was conceived as a low-carbon design and received a Carbon Reduction Grant to assist in achieving carbon-neutral status. The project successfully achieved BREEAM Excellent and won numerous awards for sustainable and innovative design, including the RIBA Wessex Award.
| Location | Dursley, Gloucestershire |
| Client | Gloucestershire County Council and the Governor’s of Rednock |
| Project value | £28 million |
| RIBA Work Stages | 0 - 7 |
| Project status | Completed (2010) |
| cube_design team | Jane Lock-Smith |
| Project team | cube_design (Architect) | Hyder (Structural & Civil Engineer) | Jones King Partnership (Mechanical & Electrical Engineer) | Gleeds (Cost Consultant) | Illman Young (Landscape Architect) | Sir Robert McAlpine (Contractor) |
| Publications | Project Faraday: Exemplar Design for Science DCFS |
| Awards | Winner of the 2010 RIBA Wessex Award | Winner of the 2010 RIBA Town & Country 'People's Choice' Award | Winner of the 2010 RIBA Town & Country 'Sustainability' Award | Shortlisted for the 2010 BSEC Award for Sustainable Schools | Shortlisted for the 2010 SWBE Award for Innovation |
| Tagged | Learn |














