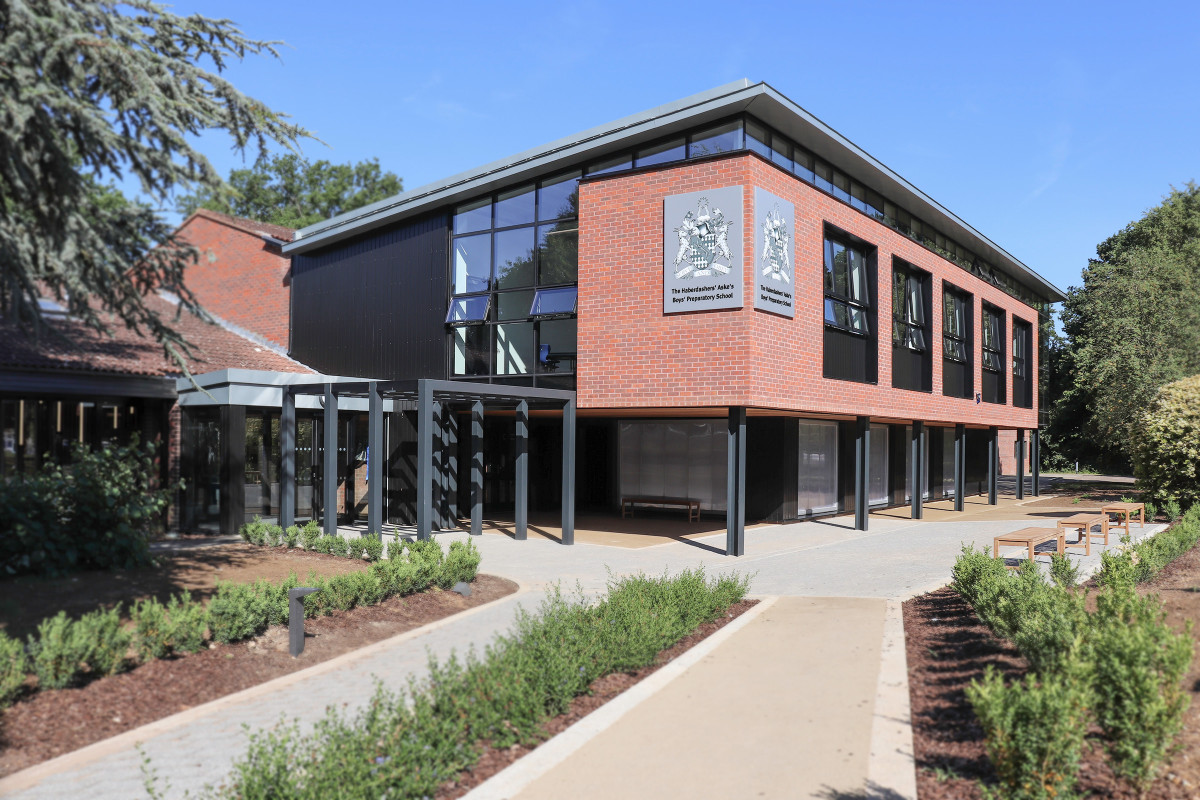The Haberdashers’ Aske’s Boys’ School is a well-established school, located in Elstree, Hertfordshire, with an overall site area of 2.329 acres. The Preparatory School is a standalone building within the campus, which is accessed from the main drive as well as pedestrian routes that are defined from this route-way. The existing school is a two-storey building, dated 1982, with a 2001 extension. The building accommodates boys between the ages of 7 – 11 years.
cube_design were asked to produce a concept design for three additional classrooms; improvement of ICT, Library, Art and Design Technology provision; the relocation of changing facilities, and minor alterations to the administration, staff and visitor entrance. The proposals incorporate external works, including a feature entrance and landscaping.
The design is respectful to the style of the existing building, but offers a contemporary twist through the use of full height glazing and charred timber cladding. The use of a colonnade minimises the buildings footprint whilst enabling a sense of arrival that the existing building is lacking. Furthermore, a landscaped square provides a social gathering point with seating and shelter for arriving parents.
| Location | Elstree, Hertfordshire |
| Client | The Haberdashers’ Aske’s Boys’ School |
| Project value | £3.5 million |
| RIBA Work Stages | 0 - 7 |
| Project status | Completed |
| cube_design team | Jane Lock-Smith, Thorunn Sigurbjornsdottir , Wayne Dooley |
| Project team | cube_design (Architect) | Rose & Associates (Structural & Civil Engineer) | FG Alden (Mechanical Engineer) | Darke and Taylor (Electrical Engineer) | Artelia UK (Project Manager / Quantity Surveyor) | T&B Contractors (Contractor) |
| Tagged | Learn |





























